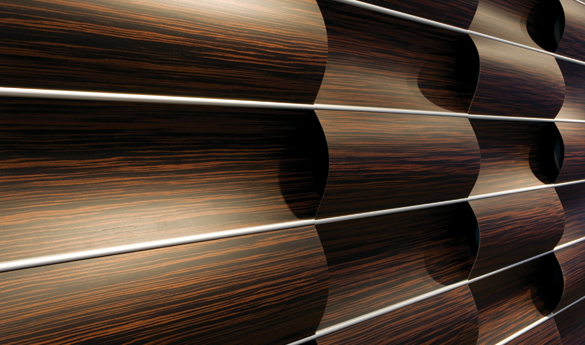Monday, December 19, 2011
Wednesday, December 14, 2011
Monday, November 21, 2011
Google Earth/Sketchup resources
Terrain elevation information:
http://earth.google.com/support/bin/answer.py?hl=en&answer=181393
Placing Sketchup/Rhino model into Google Earth
http://sketchup.google.com/support/bin/answer.py?answer=36241
http://earth.google.com/support/bin/answer.py?hl=en&answer=181393
Placing Sketchup/Rhino model into Google Earth
http://sketchup.google.com/support/bin/answer.py?answer=36241
Wednesday, November 16, 2011
Brooklyn Site Geometry
These are some of my initial design ideas. I wanted to use the idea of a continuous ribbon to guide my design decisions. Initial I did not use angles taken directly from the site, but after a suggestion from one of my professors I also did an analyzation of the sites geometries. The most dominant lines coming from the orientation of the Brooklyn Bridge (green line).
Wednesday, November 2, 2011
Brooklyn Site Plan
This is a diagram of how I am attempting to layout the site. The importance of views in my building is very important and one of the main reasons I chose Brooklyn at my site. I also want to utilize the sun path as well as the site's natural slope in my design. I listed the good/bad about each secondary site, and I believe I will use the blue site because of the less used street and the potential for more views.
Monday, October 31, 2011
Brooklyn site section
This is my attempt to start designing the building with the Brooklyn site in mind. The entry level will be on street level, the private functions of the site will take place under ground level but the site will be excavated to allow for natural light even in these sub-levels, and the semi-private functions will take place above ground level. I also tried to diagram how the flow of circulation would be handled, one of the reasons for the sub level was to allow for a clear circulation path between each private/semi-private level and the public ground level. Proportions of these individual functions will have to be tweaked, but the location and relationships between functions are close to final in my opinion. I another reason of the sloping excavation will be to utilize the site's natural slope of the land, which I feel will help in deciding the amount of vertical circulation I would need.
Monday, October 24, 2011
Wednesday, October 19, 2011
Monday, October 17, 2011
Tuesday, October 4, 2011
Concept Board
My idea for the concept board was to find relaxation and beauty in natural materials and elements. Some of these images are art pieces from Andy Goldsworthy, who is known for his use of local natural materials. His art pieces are often only experienced through photography, as the art may only exist temporarily as they naturally break down and return to the natural landscape. I also made a diagram of the human body in meditation/relaxation, I thought it was interesting to see the connection between body position and mental state.
Monday, October 3, 2011
Subscribe to:
Comments (Atom)






















































































